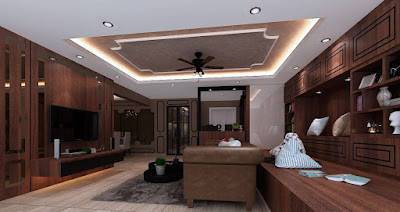RENOVATION LOG #8: Rivervale Delta 5 room Renovation 3D Visualisation (3rd Round)
Credits to our Interior Designer Aaron!
This is our 3rd round of revision.
(No edits on the pictures)
Zen's dad taught us that however we edit on computer, it is near impossible to reach those colours in reality. Nippon paint and other paint providers will not have the whole million spectrum of colours.(No edits on the pictures)
Plus, the sunlight coming into the house will also affect how colours look in your apartment.
Living Room
Dining Area in the living room
I personally do not like those framings.
Aaron said we can choose the design when we meet the carpenter.
The mirrors look bigger now! Thank you for the fix!
Living room view from the power circuit box?
It looks so brown now. I'm a little bit worried T__T.
Kitchen
I was hoping for the grooves to be close.
I'm also worried about dust being trapped in there.
If only we had budgets to do Wooden Panel Modelling!
But...because we have budget, just have to tolerate the higher maintenance way.
I am so lazy!
Decided to go without the tiles above the left counter because it's weird to have
different wall at the sides.
I'm also worried about dust being trapped in there.
If only we had budgets to do Wooden Panel Modelling!
But...because we have budget, just have to tolerate the higher maintenance way.
I am so lazy!
Decided to go without the tiles above the left counter because it's weird to have
different wall at the sides.
Bedroom
Again, it looks so brown that I'm a little worried ww.
Bathroom view from shower area
It's my favourite bathroom again!
The impossible tiles on the piping box is now changed to black.
The impossible tiles on the piping box is now changed to black.







Comments
Post a Comment