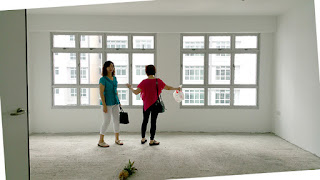HDB: Rivervale Delta; Our first home
Our long awaited 25th October~
Today, my parents, as well as his parents tagged along. They wanted us to follow the tradition and had us do some modern simplified ritual before entering the house.
As you can see (image below), the rolling of pineapple before entering a new house, is one of the favourite steps which traditional Chinese will do before entering! We did it too!
Anyway, if you still have your blueprint, take it out and you will see that the 4(left) and 3(right) grey rectangle are the exact number of windows you will see in your living room. Same goes for the other rooms. The 5-room unit we got has a rather large living room, isn't it? Of course, it can't be bigger than the older 5 rooms but, this is considered spacious for modern apartments. (IN SINGAPORE)
Suggested study area on the blue print.
This is still the living room, nearer to the windows area.
The windows cannot be locked so it is potentially a hazard for any children.
We definitely want to make window grills in the future! Looks ugly but...safety first.
Living room from another angle. The door on the left is bomb shelter door. Was left open.
There's still false ceiling there to segment the living room and the corridor to the bedroom.
I wonder if we can remove it.
This is part of the living room as well.
On the right, it's the kitchen. Kitchen wall and floor tiles were already done.
On the left, it's the corridor that brings us to the toilet, the 2 bedrooms and 1 master bedroom.
This is the suggested dining area on the blueprint.
This is the kitchen!
Please don't mistaken this as a balcony....it's the laundry area.
I love the convenience of the clothes hanging pole!
The door to the laundry area looks rather cyan glass. If onlty the normal winds has it.
Size of the master bedroom.
I'm SO sleepy... that's it for today!
Hope it helps!










Comments
Post a Comment